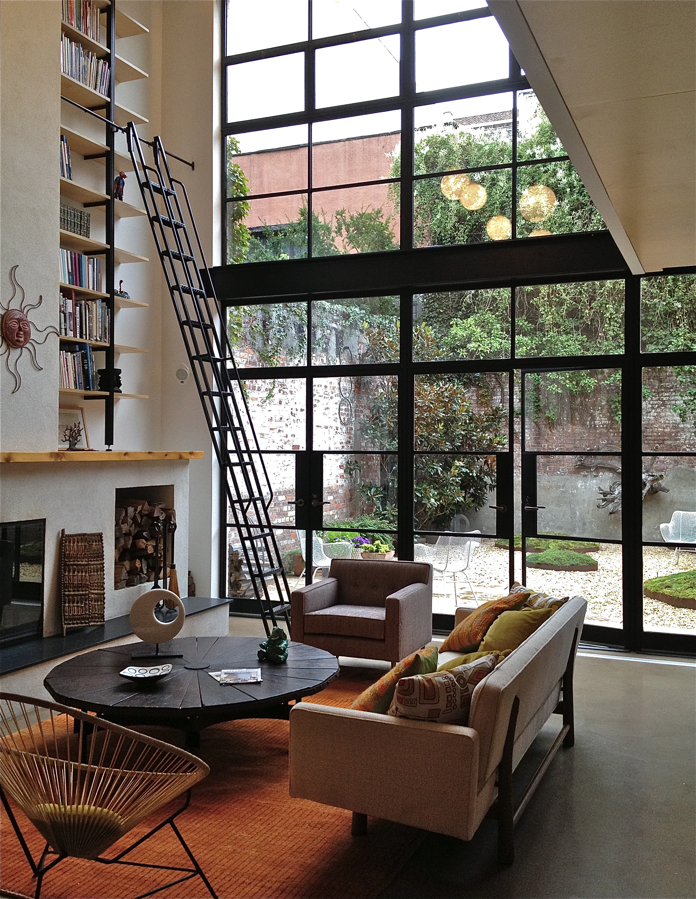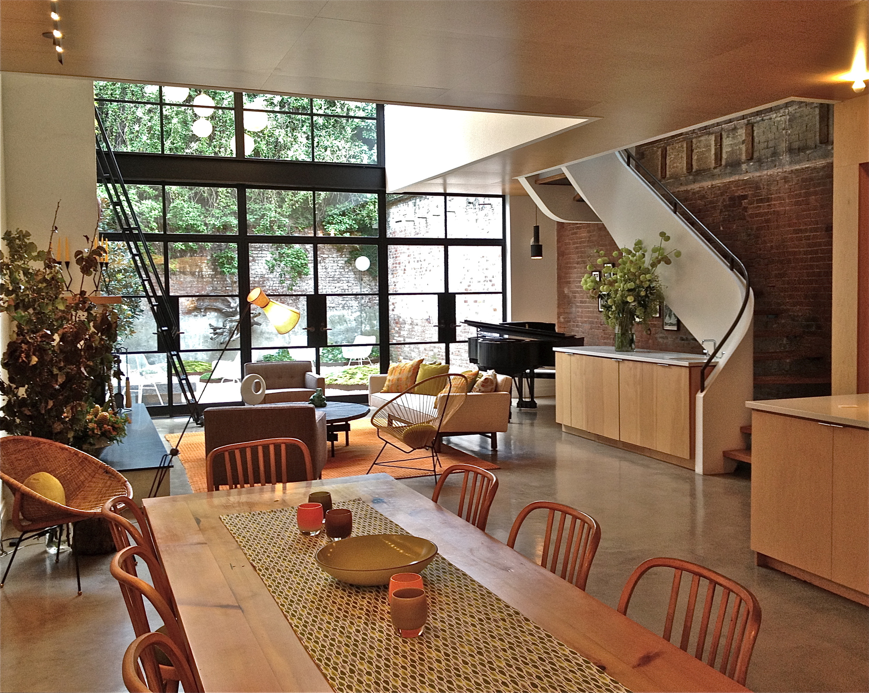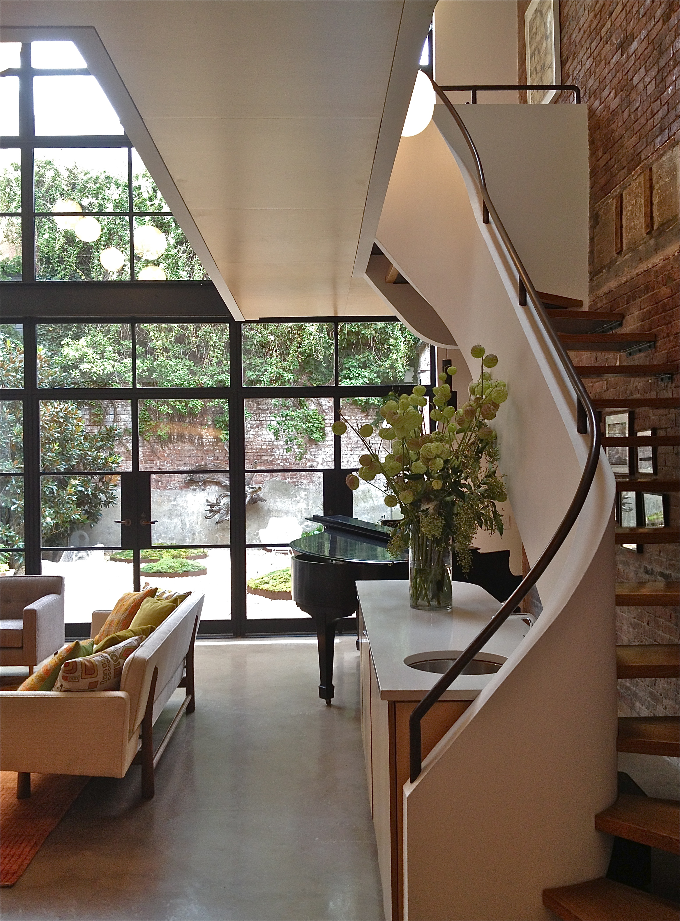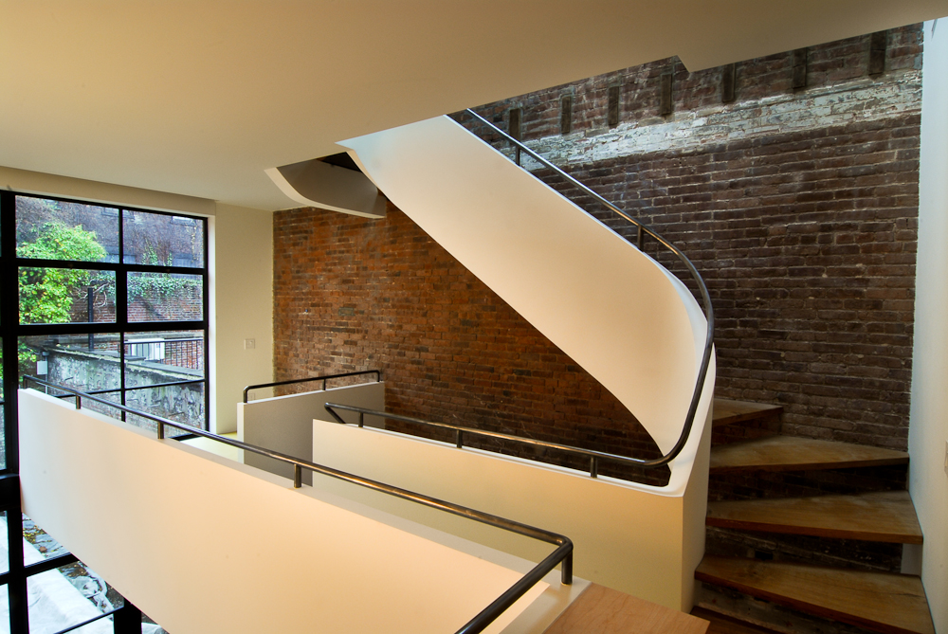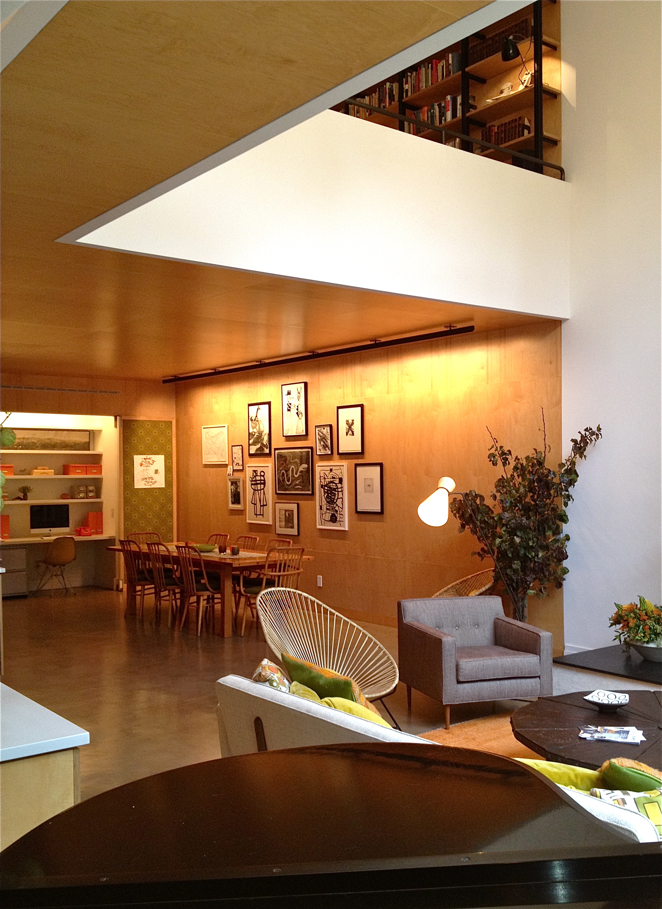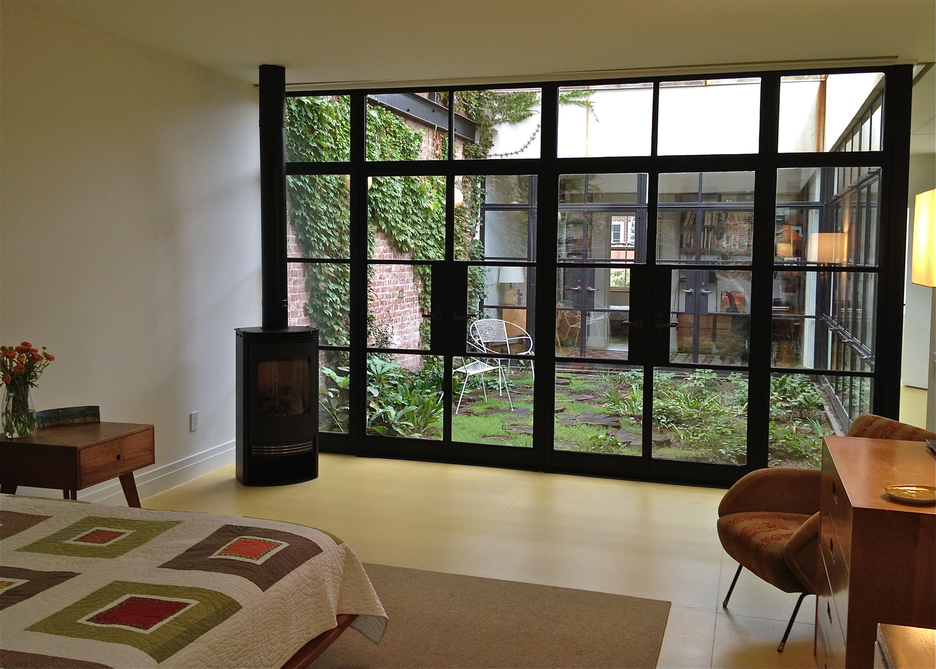Brooklyn Heights Townhouse
The townhouse, located on a classic tree-lined street in Brooklyn Heights, was originally a stable. While preserving only the facade, the townhouse was designed from the ground up.
The goal was to create a three-bedroom home, full of light, with spaces that open onto three private gardens located throughout the house.
On the ground floor is an open plan kitchen/dining room. This space is adjacent to a double-height living room with a 20-foot high steel and glass window wall that opens onto a beautifully landscaped garden.
On the second floor, a library overlooks the living room. On the third floor, a master suite and two offices look out onto a landscaped courtyard that is enclosed on three sides by floor to ceiling glass doors. A rooftop garden is accessed through the third floor.
A sweeping three-story curved sky-lit staircase creates an elegant and grand connection between the three floors.

